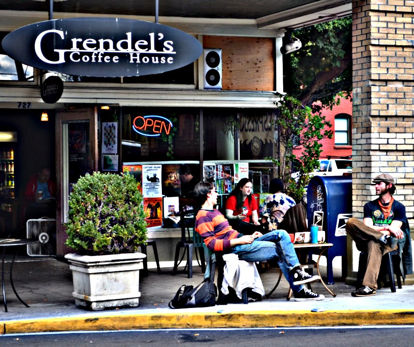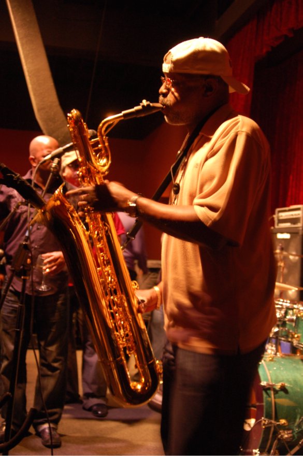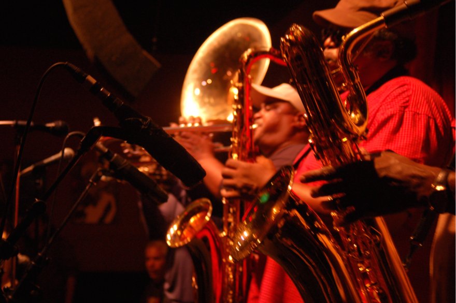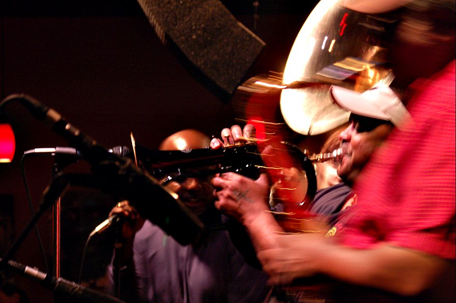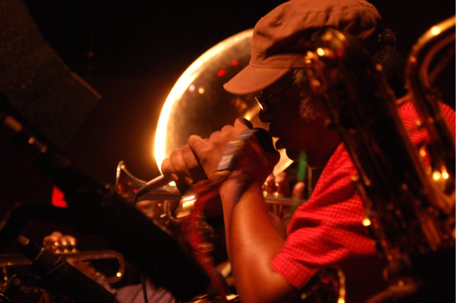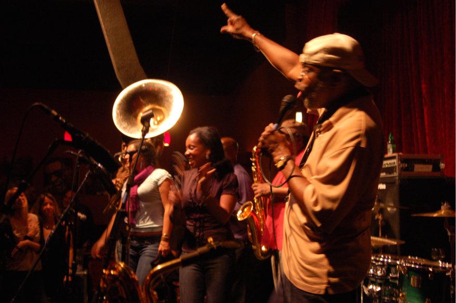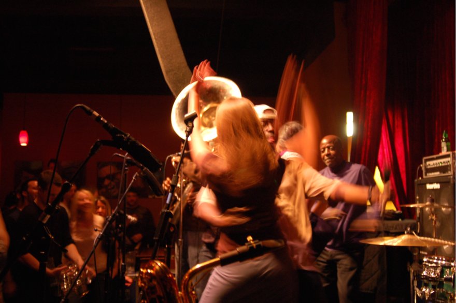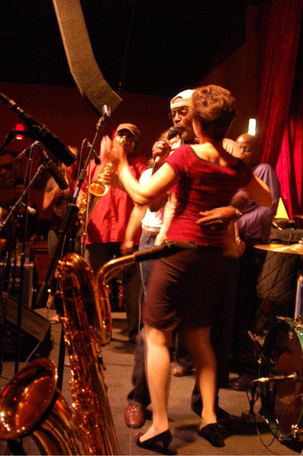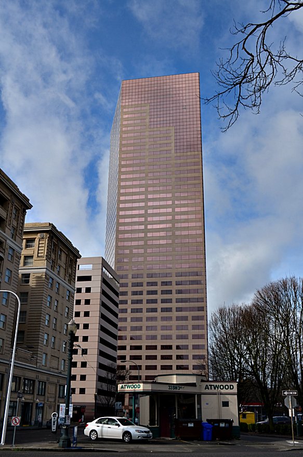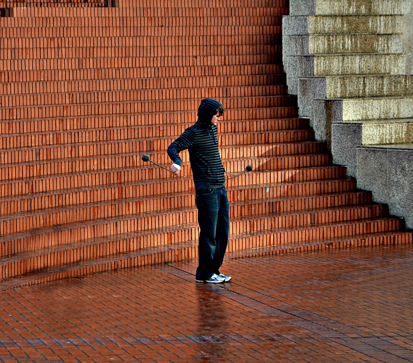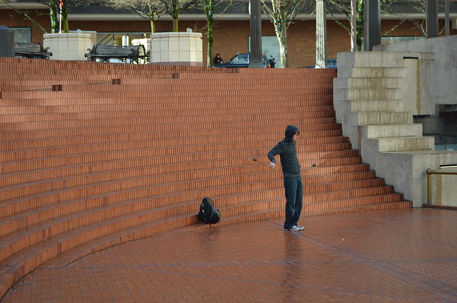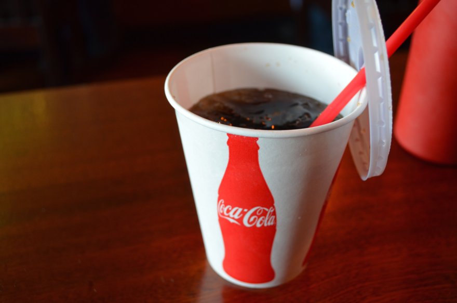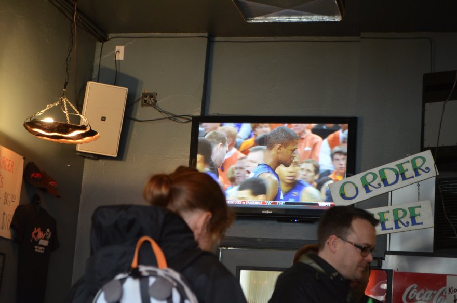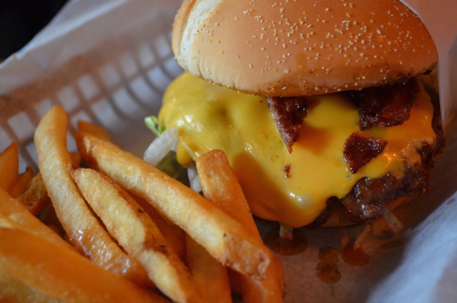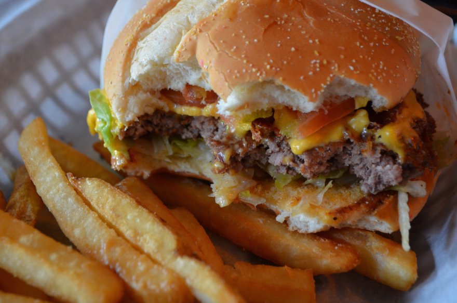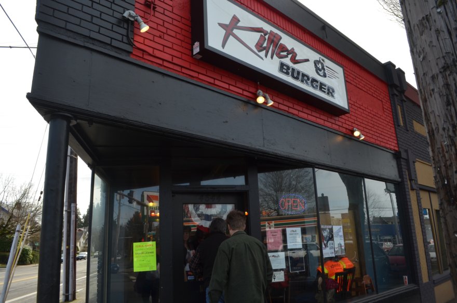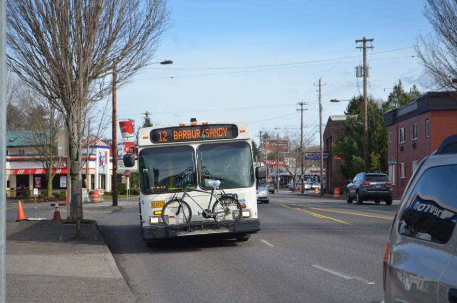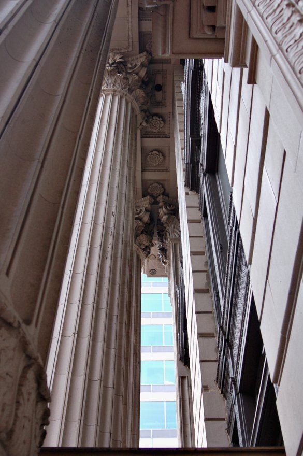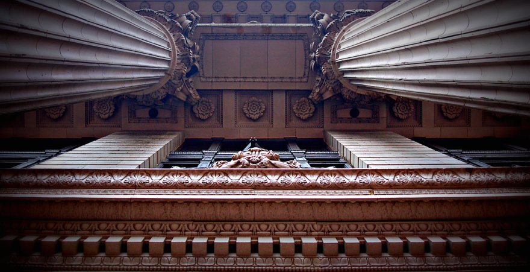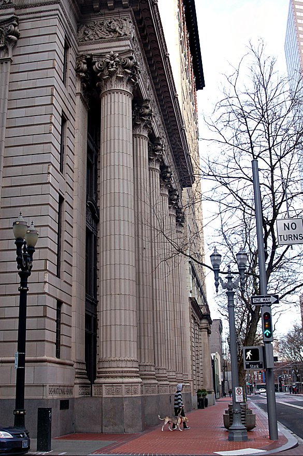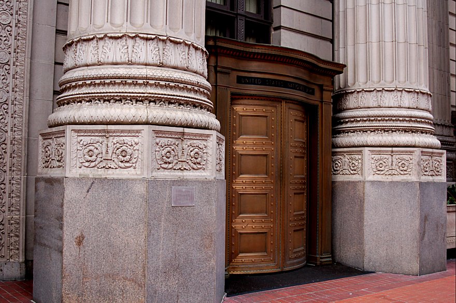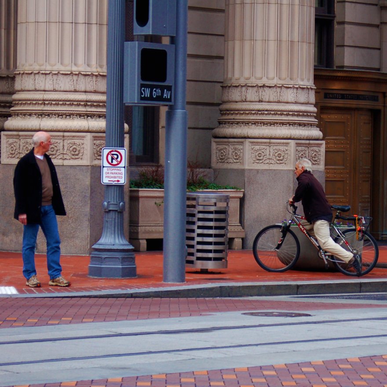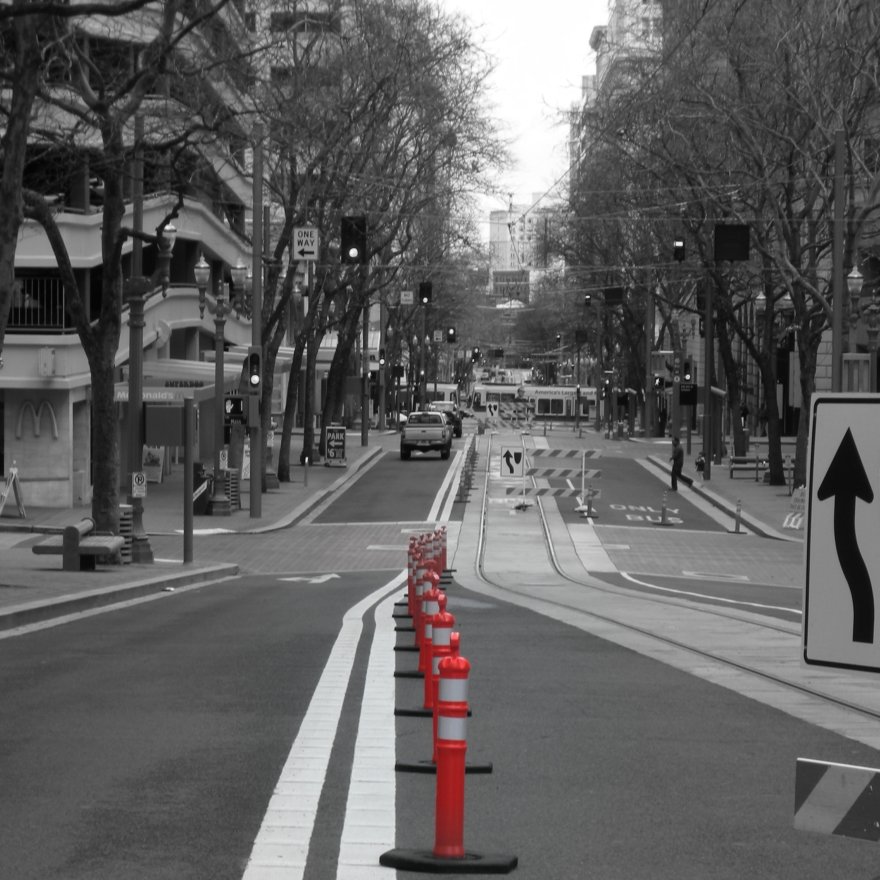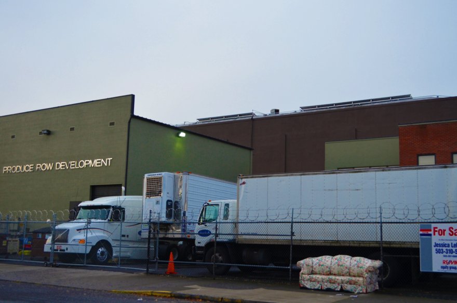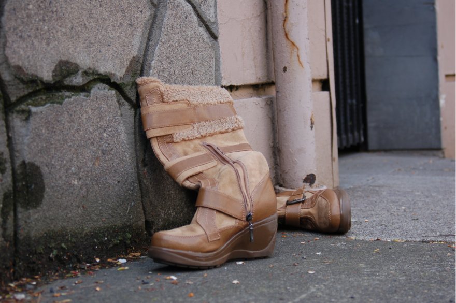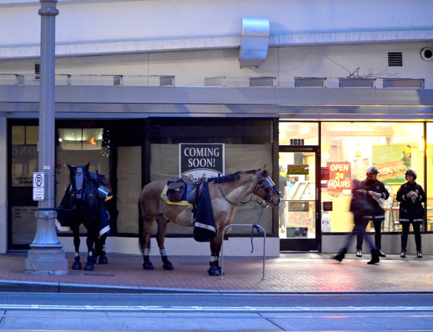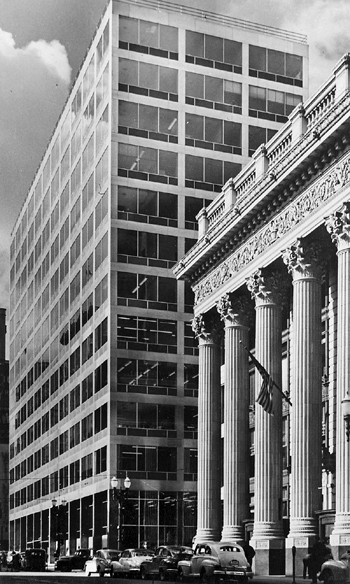
Vintage photo, found online. On the right, the U. S. Bank and its massive columns which I posted about Friday and had in the background of the post on the Thursday; on the left, Pietro Belluschi's Equitable Building. Looks to me like the vehicles are late 1940's vintage. What do you think? By the way, today it is known as the Commonwealth Building.
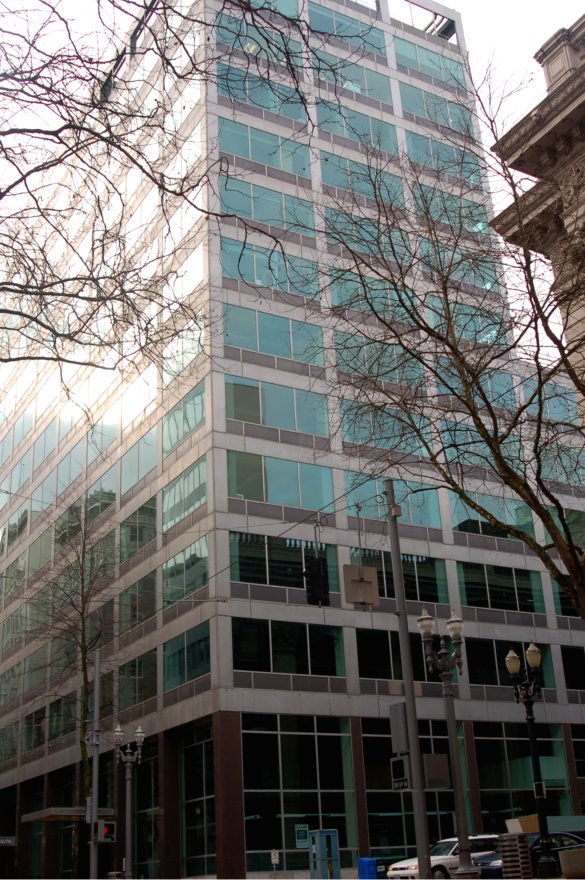
My photo from January 9, 2009. I'm not nuts about lots of what I think of as modern architecture. I miss the details which I enjoy on vintage facades. However, I adore this building. You can just see the corner of the U. S. Bank at the top right of the photo.
Here's a bit about the building that I found at americanwaymag dot com: Pietro Belluschi's Commonwealth Building, 1944-1948 (the construction years): Seemingly floating in the sky, this sleek glass tower, a vision of sea-green glass and gleaming metal, was the first of its kind, pioneering the way for other famous buildings like New York's Lever House and the United Nations Building. What set it apart? Among other things, it was the first to be sheathed in aluminum, be fully air-conditioned, and feature double-sealed glass windows (reducing solar heat and eliminating sky glare). It also set the standard for compact, boxlike structures.
Here's an article about the style of the building, from the Washington State Department of Archaeology & Historic Preservation:
CURTAIN WALL
1948 - 1965
The Curtain Wall style refers to mid-20th Century buildings that use a prefabricated exterior wall sheathing system of glass hung to their frames. While the curtain wall system was used on portions of buildings, and the exterior materials varied widely, the Curtain Wall style refers to buildings which utilized a glass and aluminum system for a majority of the exterior facade.
The use of such technology dates back to the 1918 Hallidie Building in San Francisco, which is credited as the first building to use an all glass exterior wall system. However, it was not until post-WWII when advancements in building technology allowed these systems to become widespread.
The first major example of the style was the Equitable Savings & Loan Building in Portland, Oregon executed by architect Pietro Bellushi in 1948. As the world’s first fully enclosed air-conditioned building, this sleek 12-story structure quickly set the pattern for many post-war skyscrapers and small scale office buildings.
The curtain wall system is comprised of a repetitive grid of vertical extruded aluminum mullions and horizontal rails. Panels called spandrels divide the large expanses of glass horizontally to hide the floors and ceilings. These spandrel panels can come in a variety of materials. Early spandrel panels were made of heat-strengthened opaque glass fused with colored ceramic. The Pittsburg Plate Glass Company manufactured the glass panels under the trade name “Spandrelite,” and offered eight standard colors. The Libbey-Owens-Ford Corporation sold sixteen colors options under the “Vitrolux” brand. Colors ranged from “Hunter Green” to “Cavalier Red,” to “Charcoal” and “Suntone” Yellow. While customers could order custom colors, typical tones found in the Northwest included turquoise, pink and blue. Later, spandrels were available in other materials such as composite metal panels containing lightweight insulation cores, precast concrete panels, asbestos panels, thin stone veneer, and plywood panels (a material particularly popular in the Pacific Northwest).
Considered suitable for virtually any size commercial, government or institutional building, the Curtain Wall style became widespread by the early 1950s. Many post WWII buildings of varying styles also incorporated curtain wall systems into some facades but are not considered Curtain Wall style unless the majority of the visible facades are so constructed. The modular construction method used to construct the Curtain Wall style made it economical and popular for a time. However, by the late 1960s it was being replaced with a more smooth or Slick Skin application.
And here's a bit more about the building itself, found at Wikipedia:
The Commonwealth Building is a 14-story commercial office tower in Portland, Oregon, United States, located at 421 SW 6th Avenue between Washington and Stark Streets. Designed by architect Pietro Belluschi, it was built between 1944 and 1948 and was originally known as the Equitable Building. It is noted as one of the first glass box towers ever built, pioneering many modern features and predating the more famous Lever House in Manhattan.
The building, which was built as the headquarters in Portland of the Equitable Savings and Loan Association, was originally intended to be 12 stories high but was later expanded to 14. It is constructed of sea-green glass and was the first to be sheathed in aluminum. It was also the first to use double-glazed window panels, and was the first to be completely sealed and fully air-conditioned.
The Commonwealth Building was added to the National Register of Historic Places (as the Equitable Building) in 1976. In 1980, the American Society of Mechanical Engineers (ASME) designated the Commonwealth Building as a National Historic Mechanical Engineering Landmark. The ASME History & Heritage Committee bestowed this landmark status for the specific feature: the first large commercial building in the United States to pioneer the use of heat pumps for heating and cooling.
