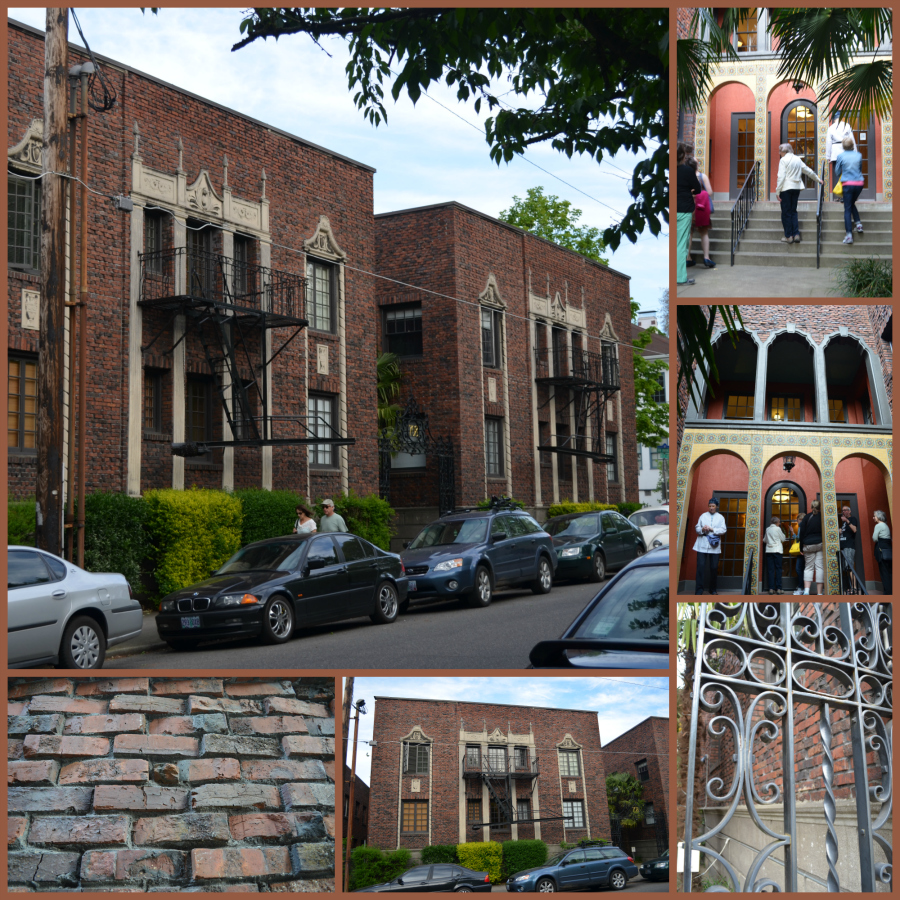Click here for a trip to City Daily Photo, transporting you around the world every day.

We walked and looked and listened and repeated it, gladly, for a couple of great hours on Thursday, May 2. I especially liked this multi-family unit with the deep courtyard entrance. We learned from our docent/tour guide that Elmer Feig was the architect for this building--twenty-one of his apartment buildings from the 1920s are in NW Portland. The accoutrement on the facades range from Art Deco to Moorish to Mission to Egyptian. While I like the wrought iron arch at the entrance, I adore the clinker bricks. A bit about those bricks: In early brick firing kilns, the surface of the bricks that were too close to the fire changed into the volcanic textures and darker/purplish colors. They were often discarded, but around 1900, these bricks were discovered by architects to be usable, distinctive and charming in architectural detailing.
Here is the information that the Architectural Heritage Center put online and in their newsletter to entice us into going on what turned out to be a spectacular walking tour: Northwest Portland’s Alphabet District is often thought of for its beautiful mansions, when in fact, it has a surprising history as a "rental" district. The Couch family built some of the earliest upscale rental units. In the 1920s, Elmer Feig became well known for his Northwest Portland apartment designs, and a housing crunch during World War II led to the conversion of many classic homes into multi-family units. We hope you’ll join us as we explore this fascinating aspect of one of Portland’s most endearing neighborhoods.
From the KBC Management Web page: Zenabe Court, 708 N.W. 20th Avenue, Portland, Oregon, built in 1929, was designed by Elmer Feig in the Spanish Colonial style. The unique, staggered brick façade creates a warm impression. A wrought iron arch invites one into the tropically landscaped entry court. Colorful tile accents welcome you through the front door. Zenabe is a short walk to nearby dining and boutiques, yet is located in a decidedly residential area of Nob Hill. Convenience, balanced with a residential flavor, provides a perfect mix for the vogue Zenabe Court.
Studio and One Bedroom flats have been carefully restored to accentuate original details. Beautiful hardwoods, cove ceilings and originally tiled bathrooms are featured throughout. Built-in armoires or walk-in closets provide ideal storage. Several floor plans include arched wood burning fireplaces, accented by original artistic plaques. The Zenabe is simply stunning.
Studio 460-520 sq. ft.
Double Studio 625 sq. ft.
One Bedroom 620-800 sq. ft.
APARTMENT FEATURES:
- Golden hardwoods
- Tile bath flooring
- Period light fixtures
- Large walk-in closets & armoires
- Cove ceilings
- Fireplaces in select floor plans
- Laundry room
- Bike room
- Entry intercom
No comments:
Post a Comment